1052 Noyac Path, Water Mill, NY 11976
| Listing ID |
10938493 |
|
|
|
| Property Type |
Residential |
|
|
|
| County |
Suffolk |
|
|
|
| Township |
Southampton |
|
|
|
| School |
Southampton |
|
|
|
|
| Total Tax |
$24,592 |
|
|
|
| Tax ID |
0900-035.000-02.00-037.001/001 |
|
|
|
| FEMA Flood Map |
fema.gov/portal |
|
|
|
| Year Built |
2004 |
|
|
|
| |
|
|
|
|
|
Adventurous, enchanted, inspired and incredibly private, this 16 Acre Compound creates an experience like none other. Designed by 1100 Architect, each structure and recreation space is connected by winding wooded paths and provides a different experience of the forest. The main house is situated on the highest peak of the property, allowing for rooftop ocean views and breezes over the polo grounds, farm lands and golf courses below. Encapsulated in four walls of floor to ceiling windows, the living and dining level resides among the treetops, creating a transcendent balance of exposure and privacy. There is kitchen counter seating for 4+, a powder room tucked behind the built-in cabinetry, and motorized floor to ceiling shades. The master and two guest bedrooms are each en suite and located on the middle level, separated by a sitting area that is currently used as a music room, and would also make a great library/art gallery. On the lower level, we find the striking entryway, a temperature controlled wine room with storage for several hundred bottles, the laundry area, storage and mechanical rooms. The path to the guest houses begins at the south side of the Main House and is wide enough to accommodate a golf cart. The first guest house we encounter, a structure affectionately known as the Glass House, is set strategically against the hill, allowing for a great reveal as you approach from behind. Another masterful blend of glass walls and concrete, this 1 bedroom house has a legal kitchen of its own, full bathroom and walk-in closet, spacious open living/dining area, outdoor seating, and a panoramic view of the surrounding woods. A short distance away, we find the second guest house, known as the Bunkhouse. This minimalist structure seemingly floats over the forest floor, and features a full kitchen with Viking stove, an en-suite master, and two guest bedrooms that share a hall bath. Accessed by a separate entrance, the lower level is tucked into the hillside, and features a gym with mirrored wall, bathroom with wall-less shower, and a desk area with ground level window, providing yet another experience of the woods as your view begins with the bottom of the trees and slopes gently away. Just past the Bunkhouse, we come upon the Pool House. A masterful build in its own right, this structure juxtaposes cast concrete against the soft surrounding woods and provides a gunite pool, separate gunite spa, outdoor shower, and built-in fire pit. Here the outdoor entertaining is supported by several cabinets of built-in pantry storage, a full size refrigerator, wet bar, and covered dining area. Behind the beautiful cabinetry, we find additional storage, washer and dryer, and large pool bath. The pool equipment is located in the basement of the pool house, allowing the silence of the woods to be undisrupted by the sound of the pool's mechanical equipment. Completing the property is a well maintained Har-Tru tennis court with sprinkler system, landscape and path lighting for nighttime navigating, and a detached two-car garage. Total approx. interior sq. footage is 6,173, but there's over 9,600 sq. ft. of constructed square footage when including the poured concrete pool house, wine cellar, and other ancillary structures.
|
- 7 Total Bedrooms
- 9 Full Baths
- 1 Half Bath
- 6173 SF
- 15.90 Acres
- Built in 2004
- Modern Style
- Full Basement
- Detached Garage
- 2 Garage Spaces
- Pool: Gunite, Heated
- Guest House
- Pool House
- Office
- Ocean View
- Wooded View
- Private View
- Scenic View
Listing data is deemed reliable but is NOT guaranteed accurate.
|



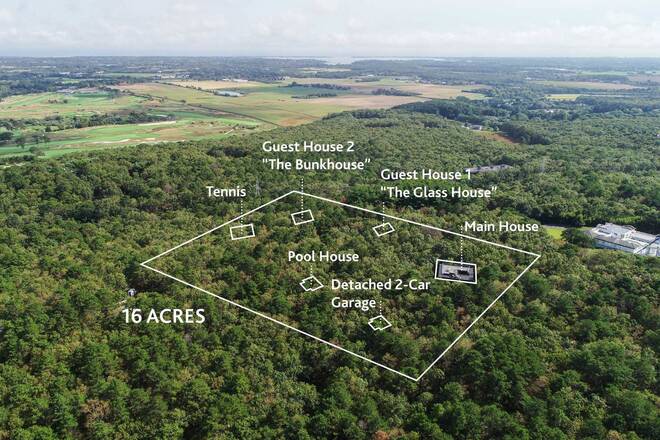

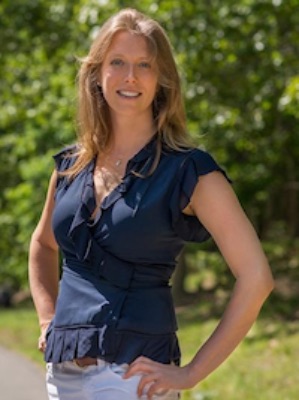
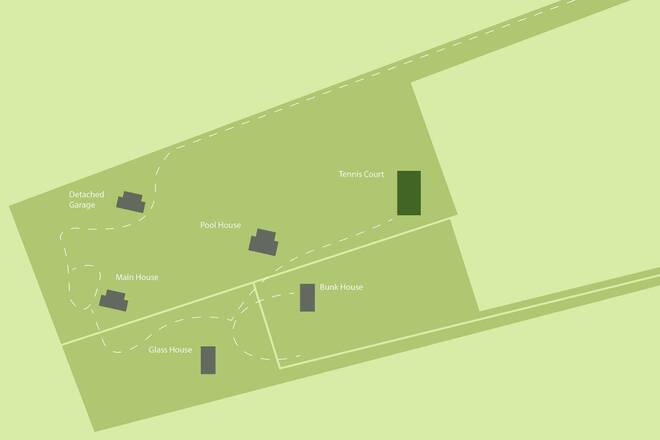 ;
;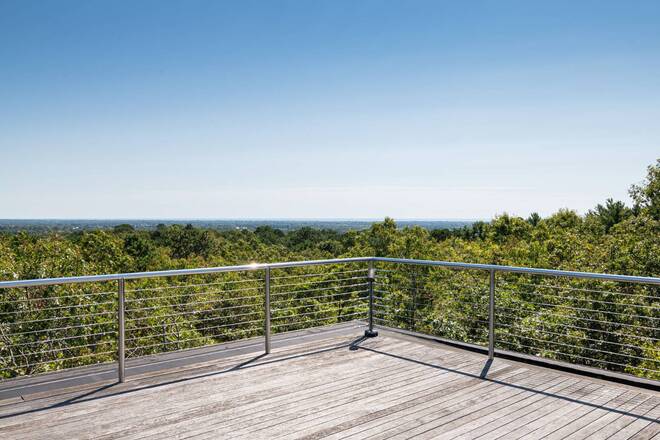 ;
;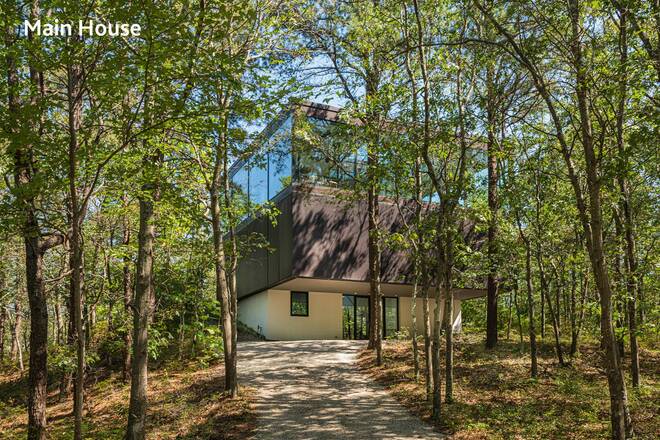 ;
;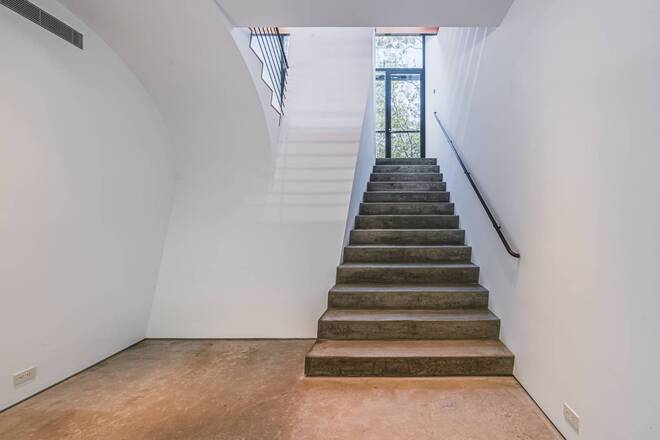 ;
;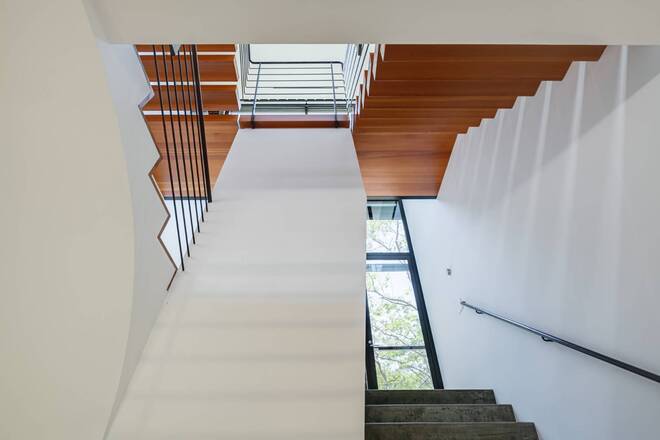 ;
;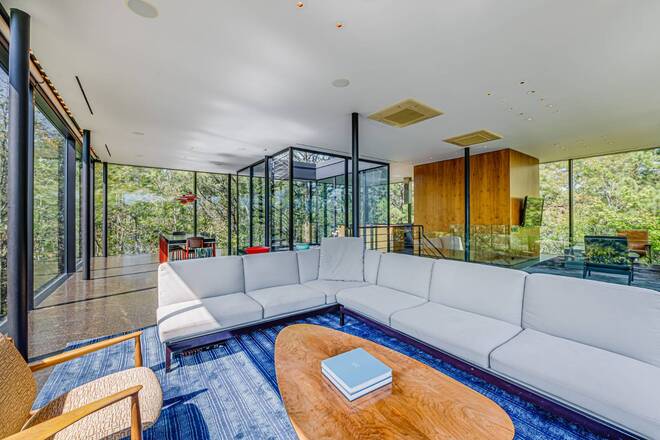 ;
; ;
;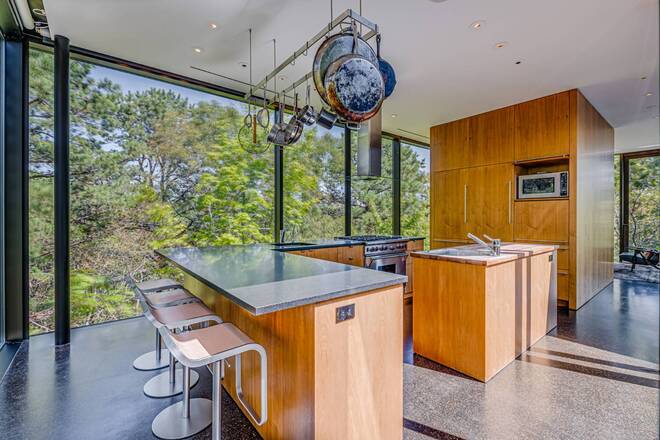 ;
;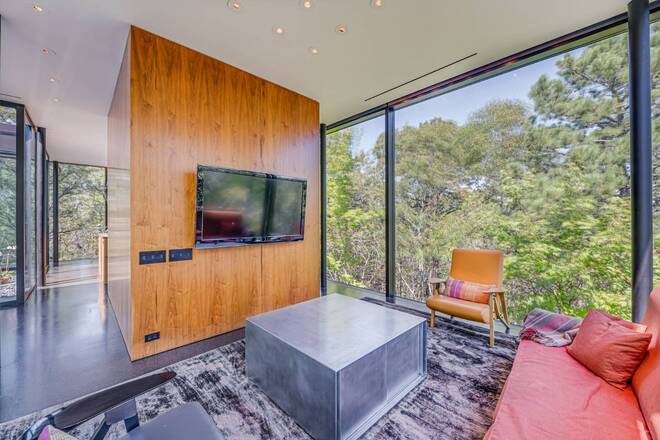 ;
;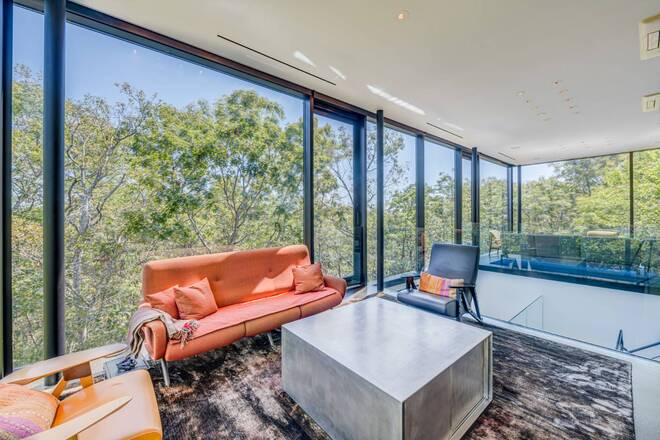 ;
;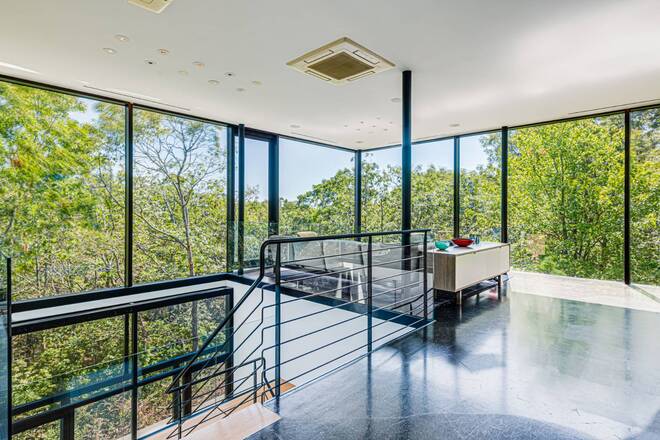 ;
;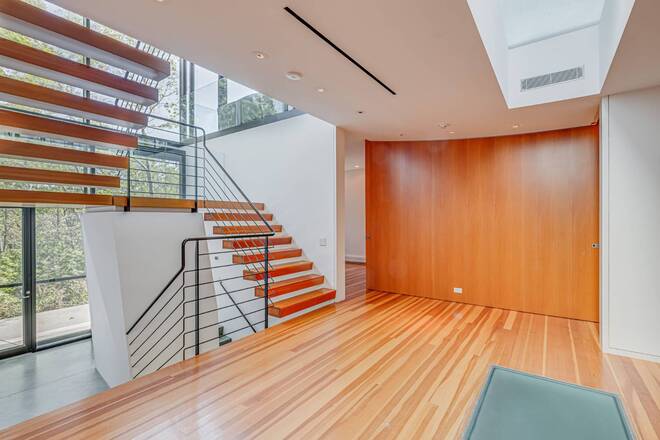 ;
;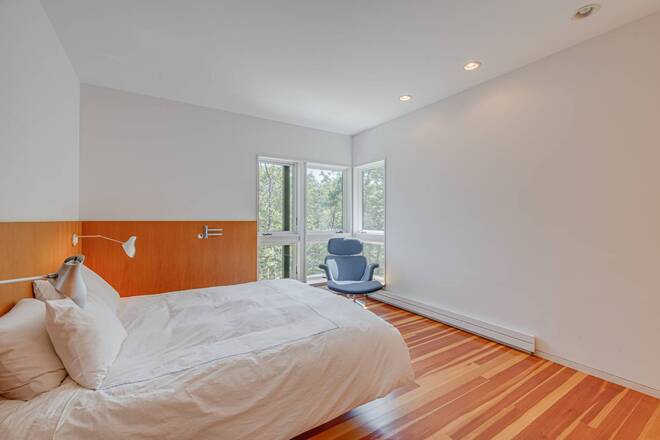 ;
;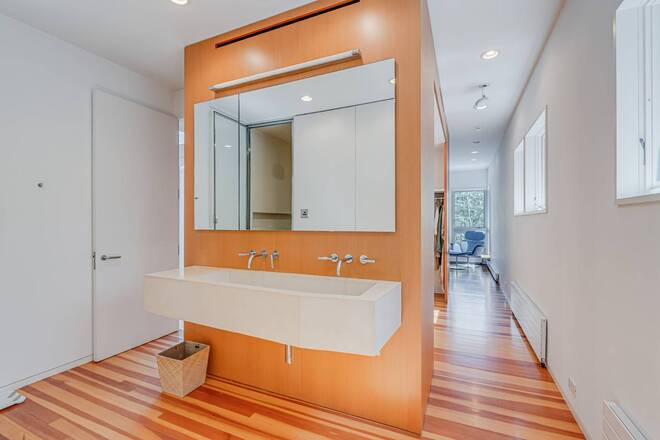 ;
;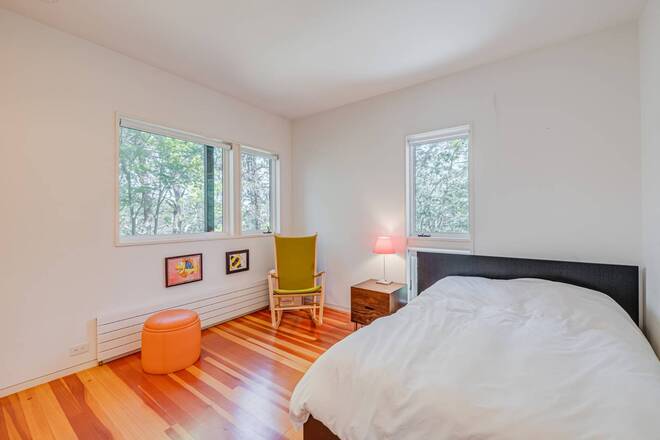 ;
;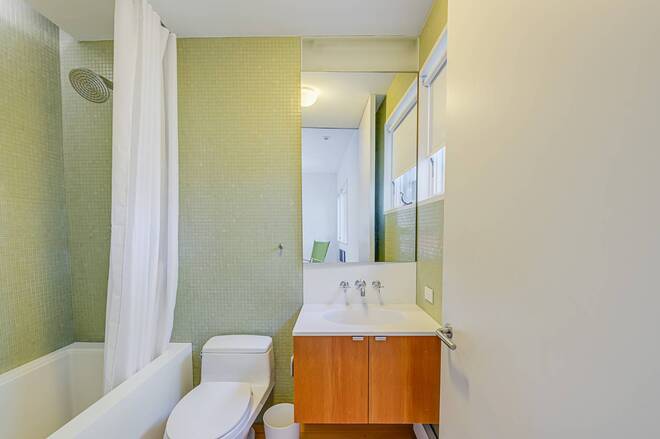 ;
;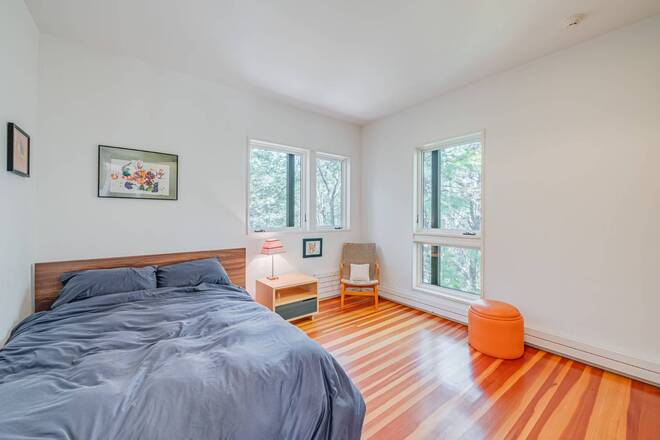 ;
; ;
;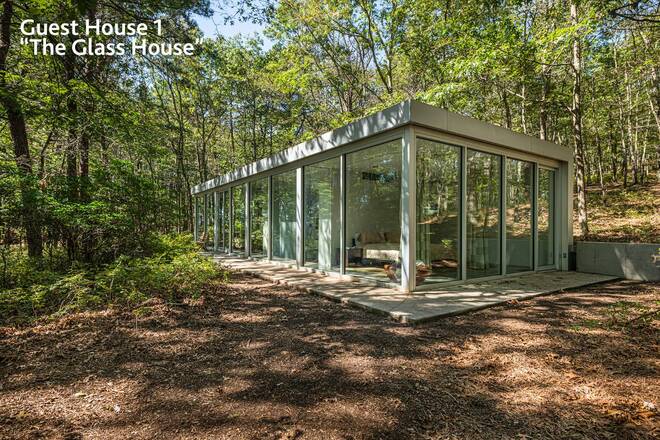 ;
;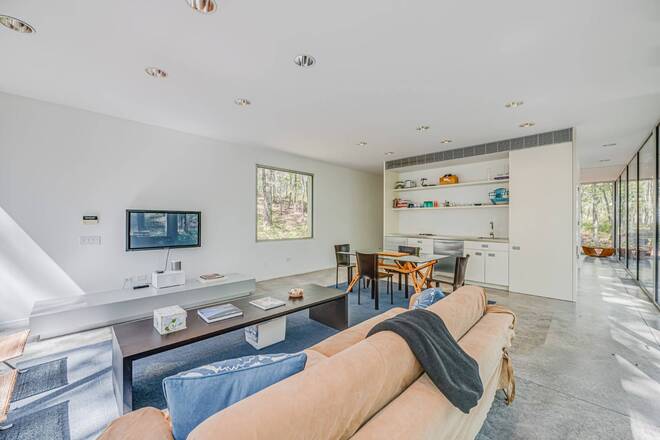 ;
; ;
;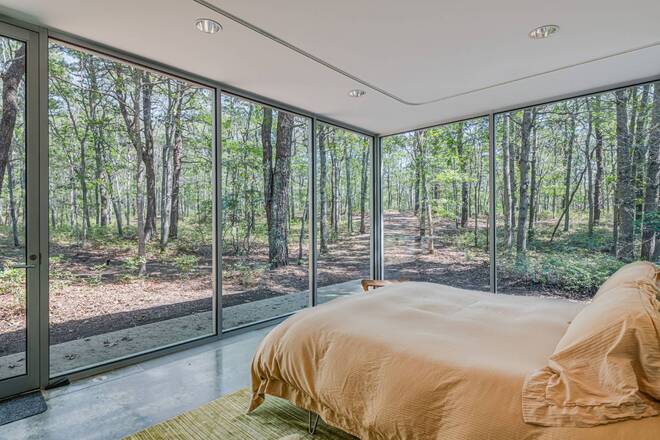 ;
;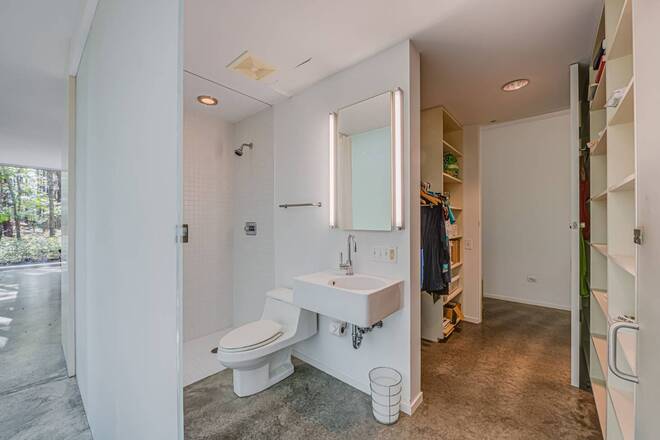 ;
;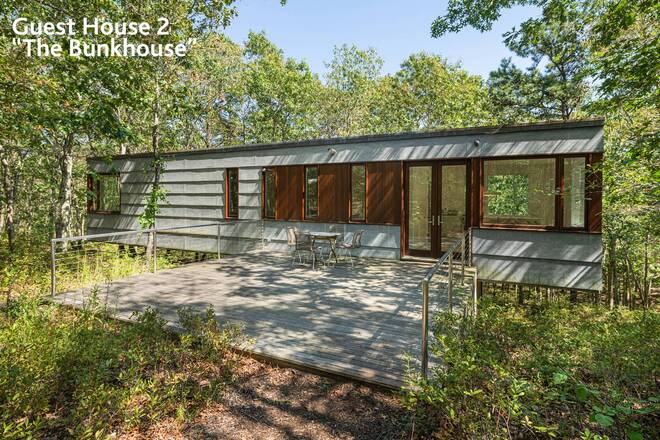 ;
;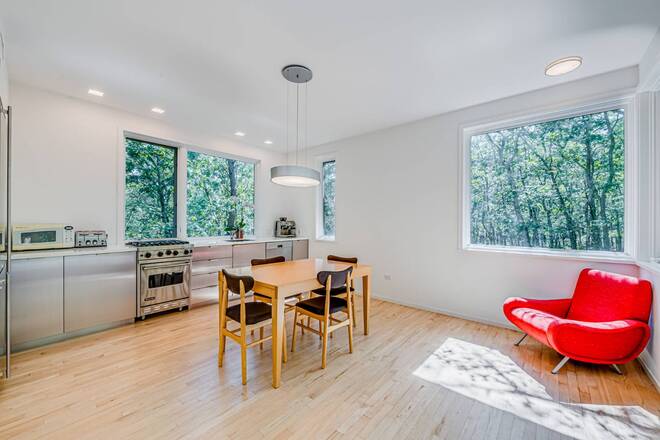 ;
;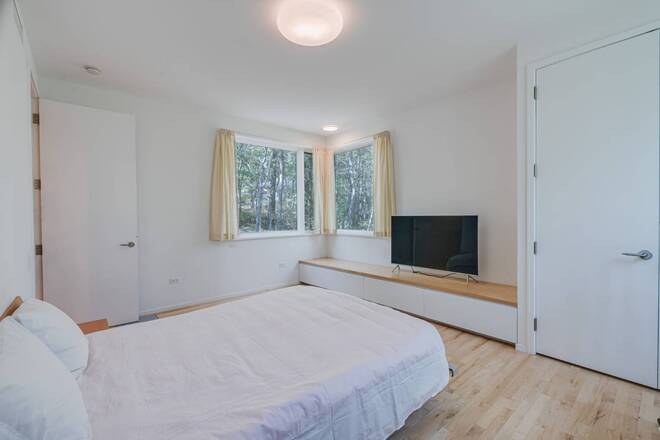 ;
;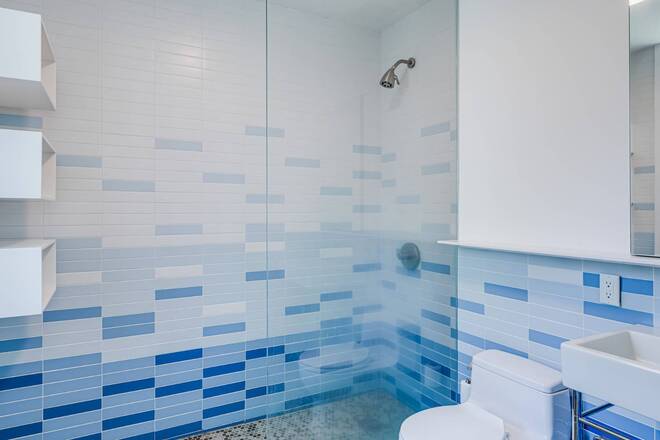 ;
;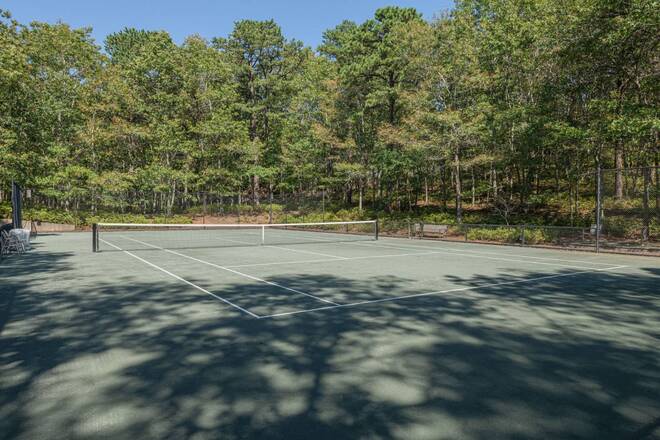 ;
;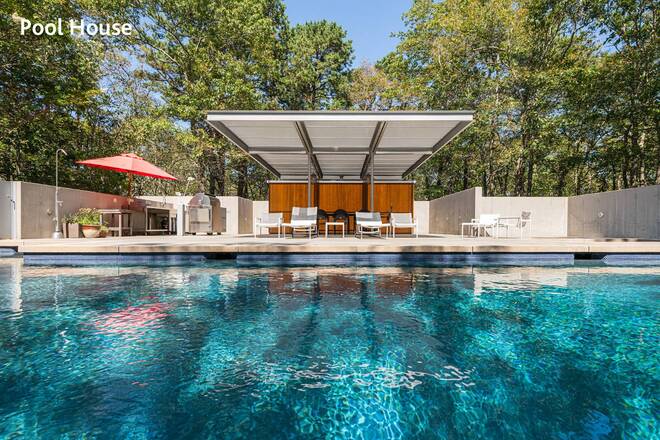 ;
;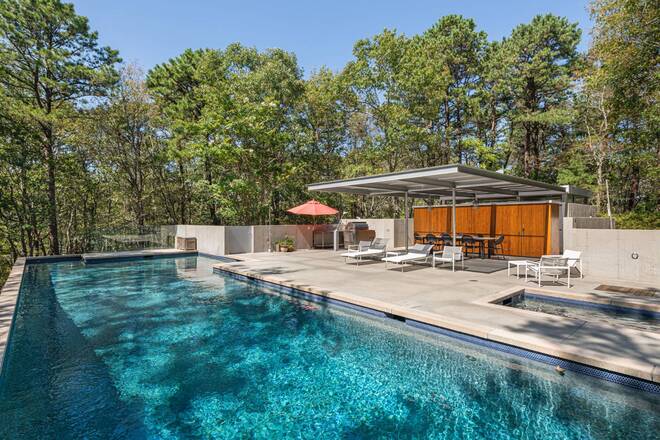 ;
;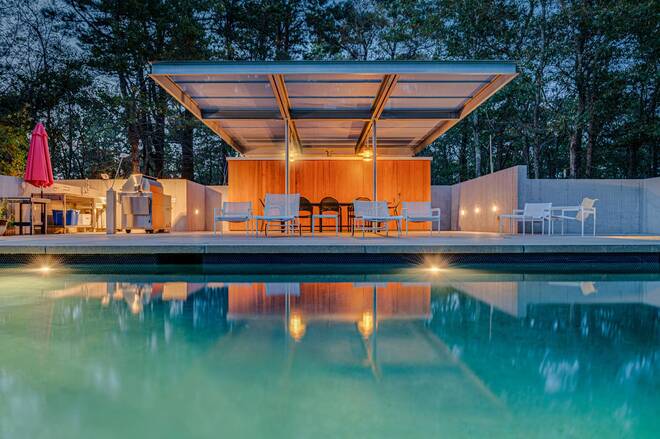 ;
;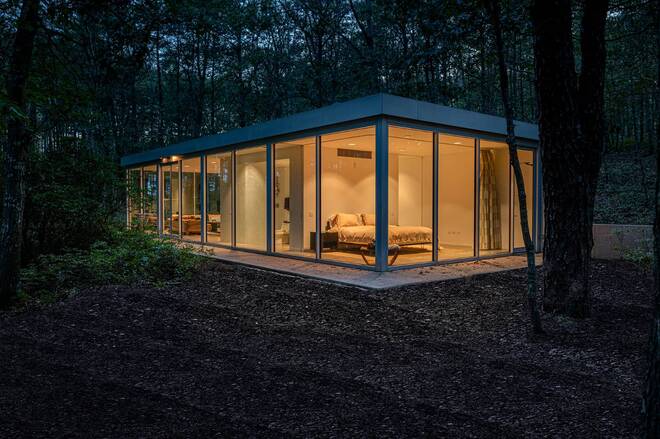 ;
;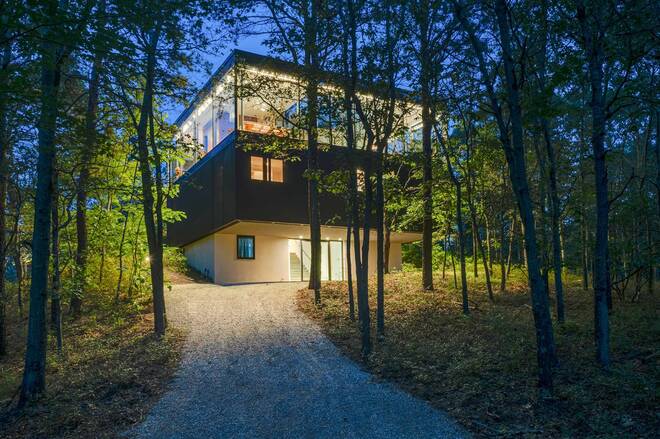 ;
;